長い年月を経過した木造の2階部分は、大工仕事の丁寧さに関わらず梁と柱の掛け方により不陸が取れない(水平が取れていない)状態になります。こちらを現場で修正し元に近い状態にする労力と費用は、取り壊して建て直すものと同程度ということで、多くの場合は取り壊しを選ぶようです。弊社は土地や建物に宿るレガシーを見出し、新たな機能を持たせ魅力の一つにするという手法を用いております。古くから地元・岩崎の祭りの際に2階の雨戸を開き、通りを歩く方々にお供え物を見ていただいたという使われ方から、ギャラリーに変えることで古来から広く見ていただくという機能とそれが人を誘客するという魅力につなげていきたいと考えました。
YAMAMO GARDEN OPENING PROJECT_Renovation of The Gallery
The second floor of a long old wooden frame can not be landed (not leveled) due to the way it is hung on the beams and columns regardless of the politeness of the carpentry work. Efforts and expenses to fix this on the site and bring it close to the original condition are almost the same as those that are demolished and rebuilt, so in many cases it seems to choose demolished. We use the method of discovering the legacy that lands in a land or a building, and adding a new function to make it one of the attraction. The function and it is that you have a wide view from ancient times by changing to the gallery from the usage that you open the 2nd floor shutters at the festival of the local area and Iwasaki from old days and have the people who walk on the street look at offerings. I wanted to connect to the attraction of attracting people._GARDENOPENING
以被打開的庭園作為目標_畫廊的改造
無論木工工作的禮貌如何,由於掛在樑和柱上的方式,長的舊木框架的二層不能著陸(未平整)。 在網站上修復此問題並使其接近原始狀態的努力和費用幾乎與拆除和重建的那些相同,因此在許多情況下它似乎選擇拆除。 我們使用發現落在陸地或建築物中的遺產的方法,並添加新功能以使其成為吸引力之一。 功能,從遠古時代開始,您可以通過更換到畫廊,從當地的節日開放二樓百葉窗和過去的岩崎,並讓走在街上的人們看到產品。 我想連接到吸引人的吸引力。
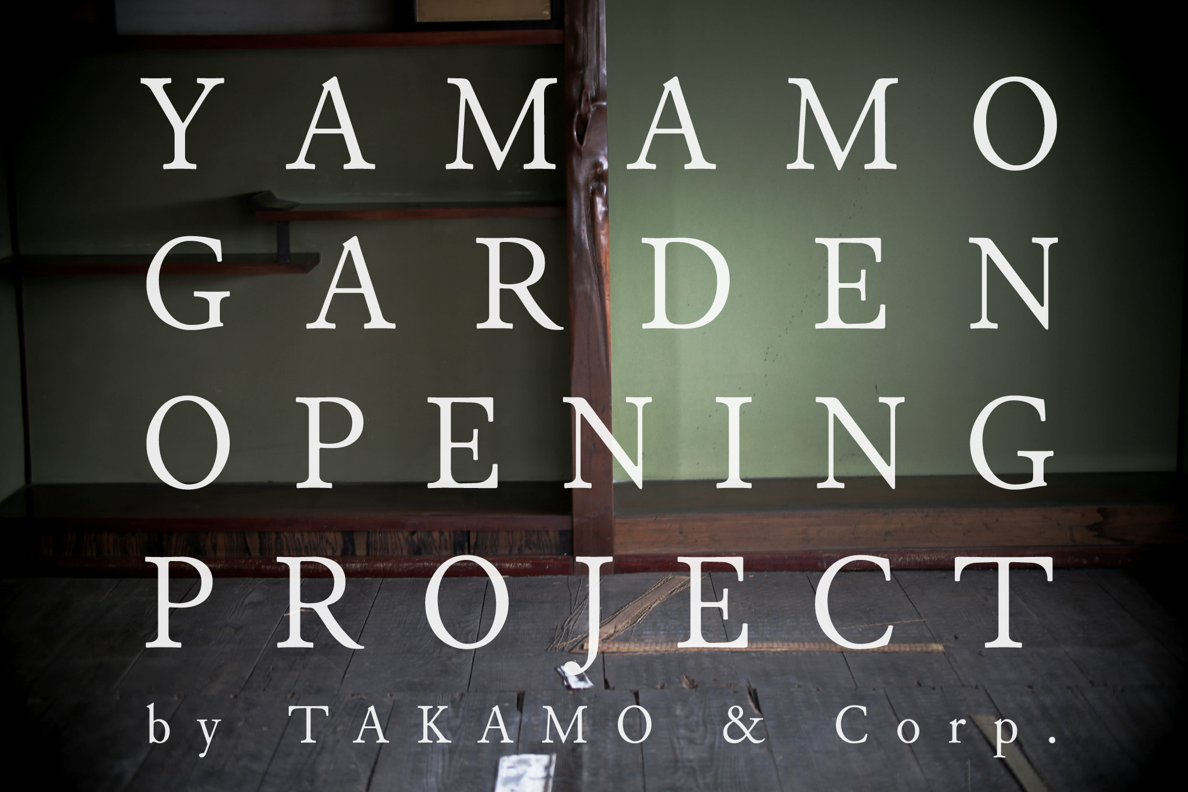
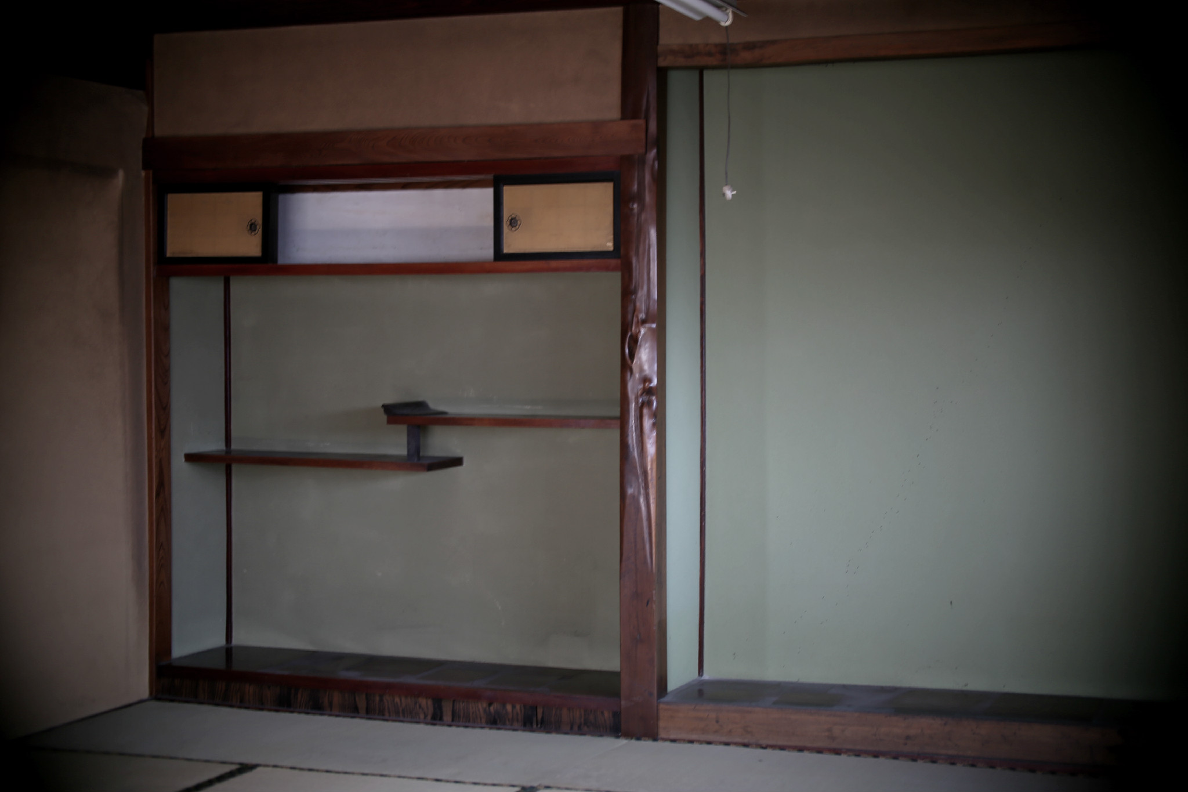
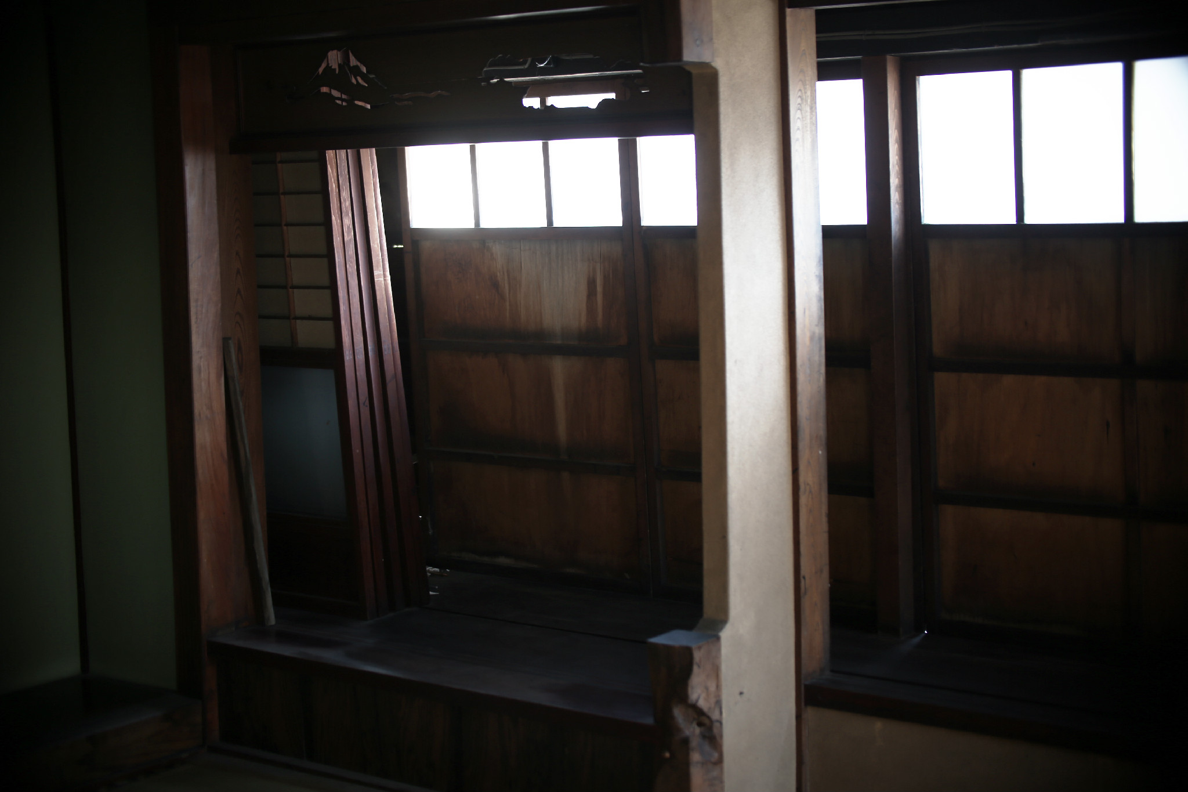
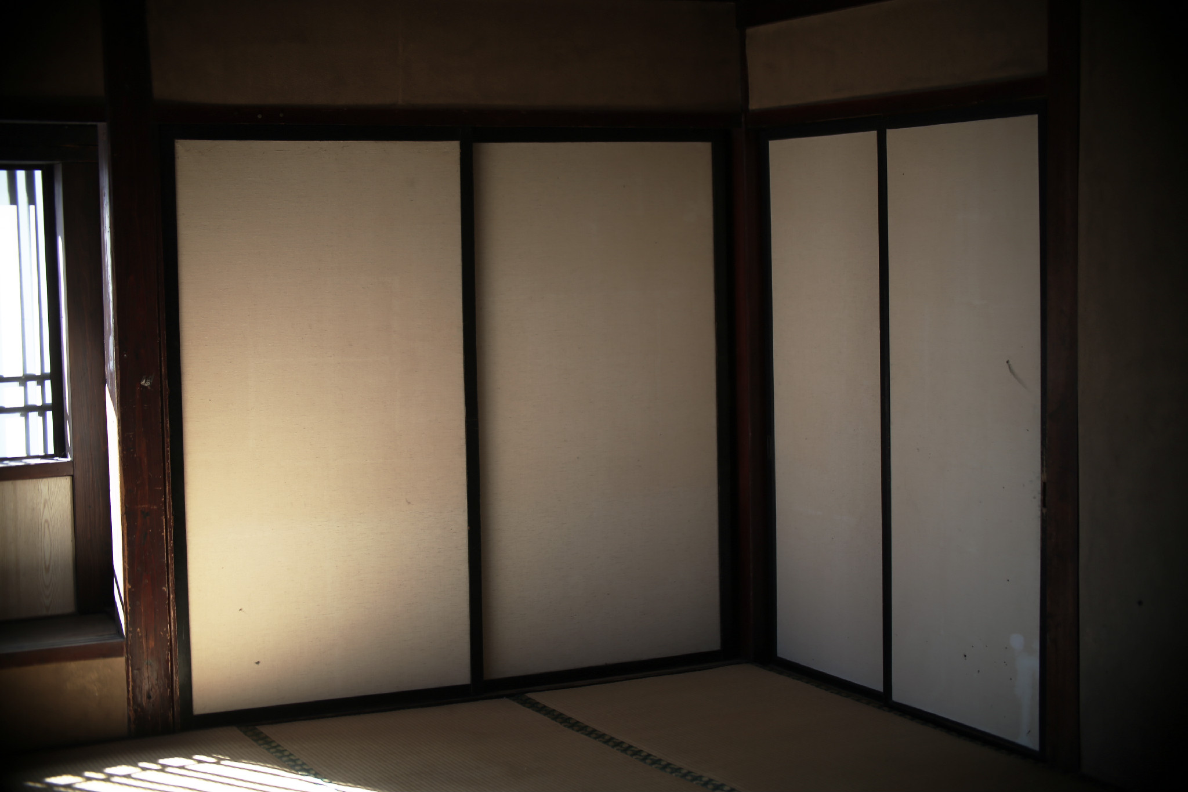
不陸の取れなくなった床を取り壊すのではなく、現場で加工し、角度調整した木材を一体に敷き詰めることで水平を保つことをしています。この作業は非常に多くの労力がかかることと、職人の技術を必要としています。その床の最後の仕上げには国産の楢材を使用し、貼り方は洋風仕上げのヘリンボーンを採用しました。国産の幅広の材料でのヘリンボーンは、幅狭の洋風の細かいそれよりも異質な仕上げとなり、床の間のある和室のフローリング化として和洋の融合を実現するものとなりました。
Rather than demolishing a land that can not be landed, we are maintaining the level by laying on one piece of wood that has been processed and adjusted at the site. This work is very labor intensive and requires craftsmanship. The final finish of the floor is made of domestic lumber and the pasting method adopted herringbone of Western style finish. Herringbone with a wide range of domestic materials has a more exotic finish than the narrow Western-style fine ones, and realizes the fusion of Japanese and Western as a Japanese-style flooring between floors.
我們不是拆除一塊無法降落的土地,而是通過鋪設在現場加工和調整的一塊木材來維持水平。 這項工作非常耗費人力,需要精湛的工藝。 地板的最終飾面是由國產木材製成,並採用西方風格的人字形粘貼方法。 人字形與各種國內材料相比,具有比狹窄的西式精品更具異域風情,並實現了日式和西式的融合,作為日式地板之間的地板。
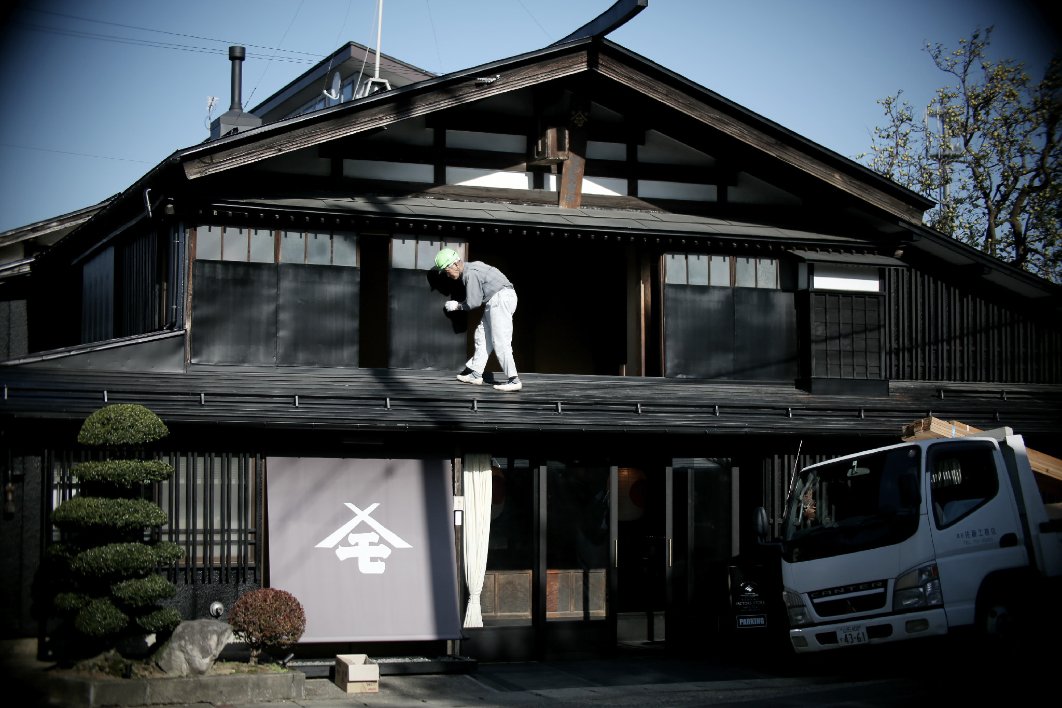
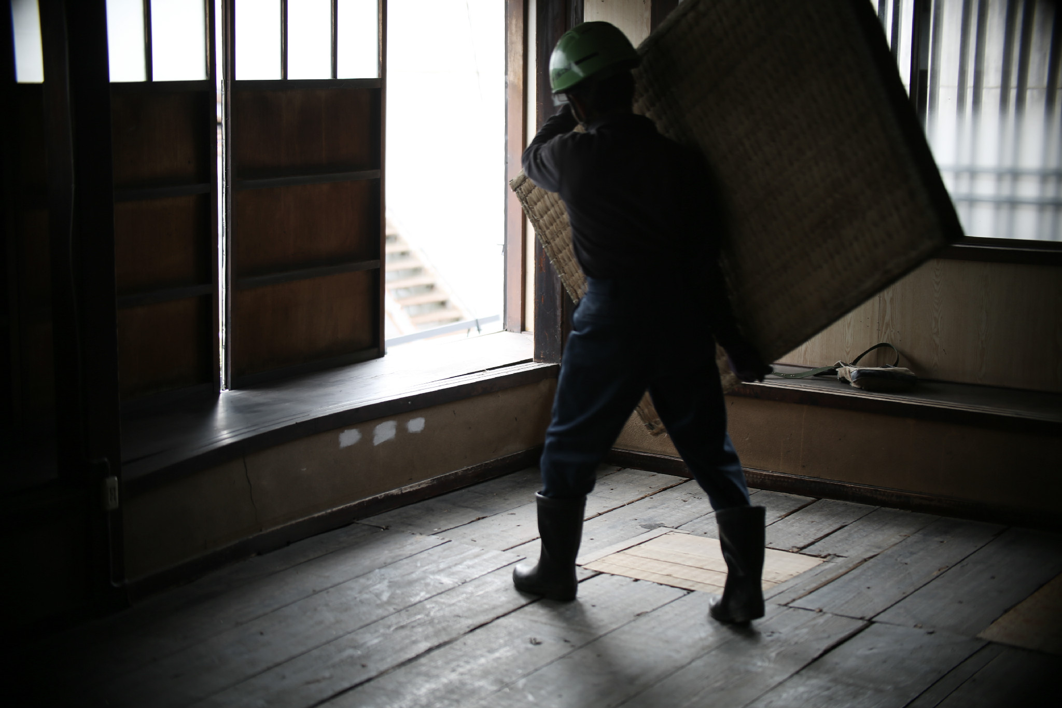
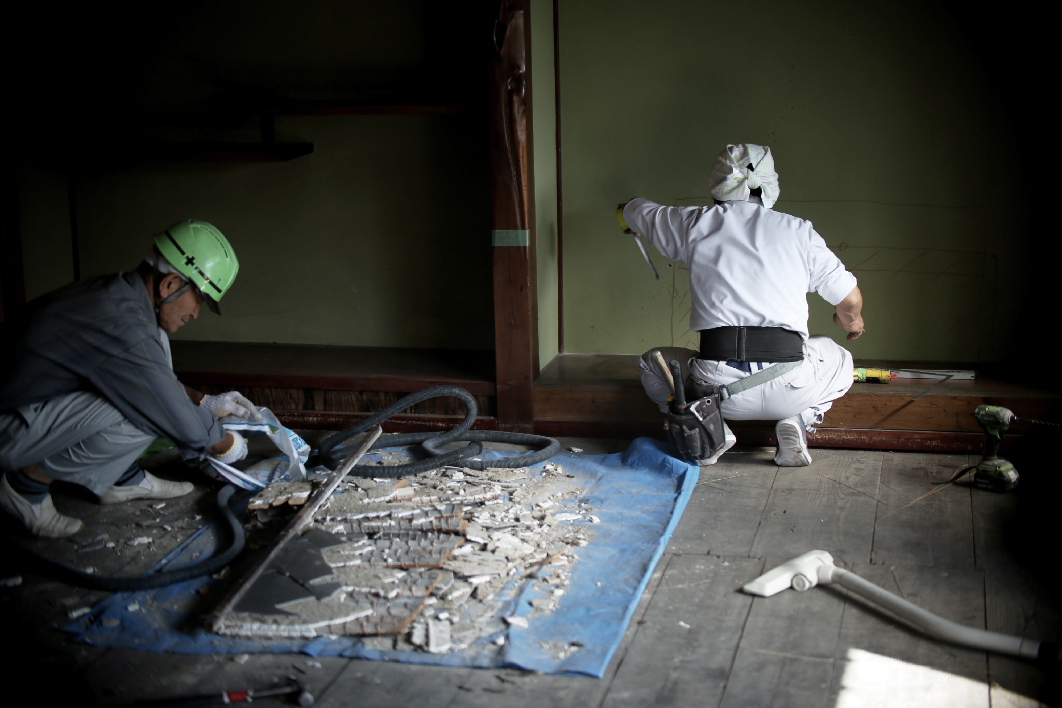
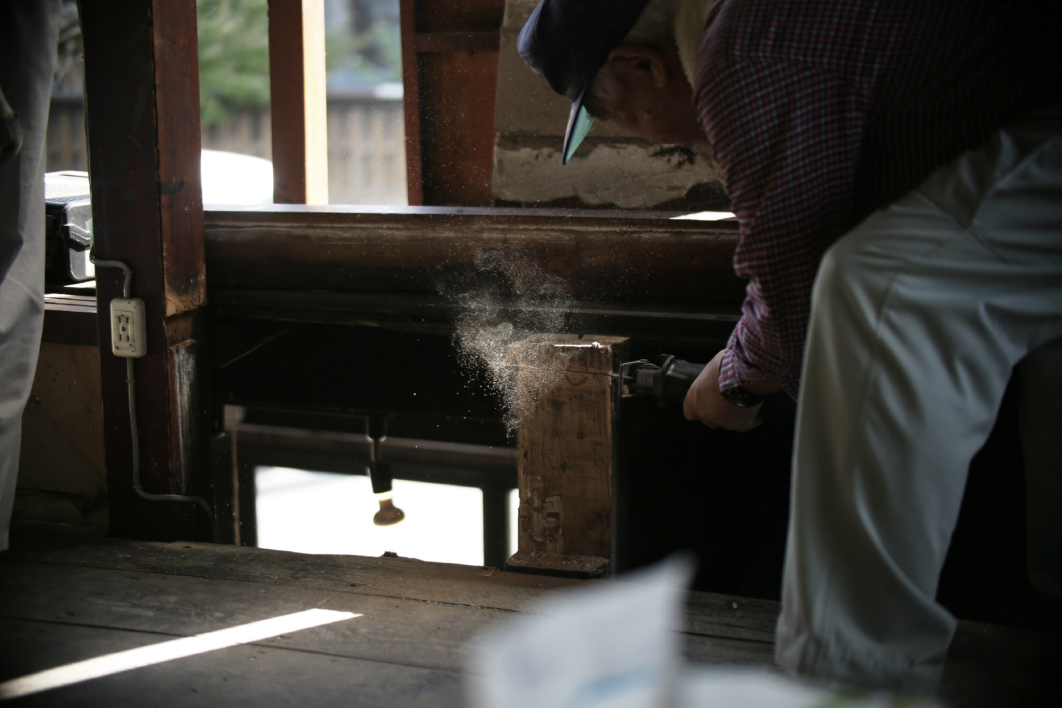
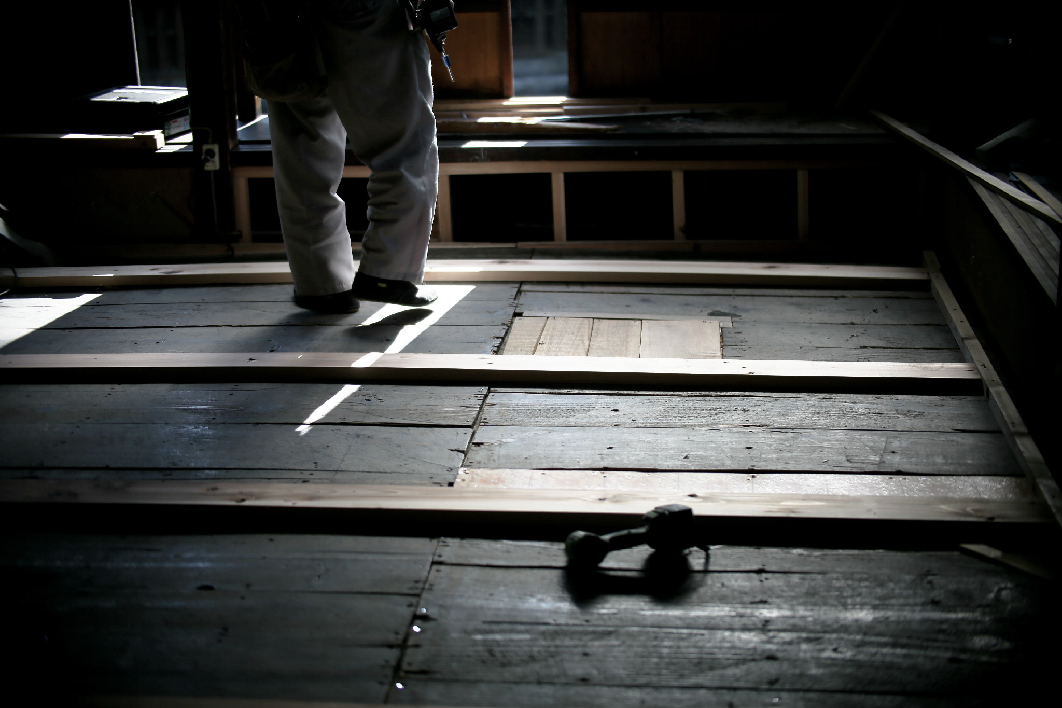
ギャラリーへの改築は、経年経過により損傷した部分を単純に元に戻すのではなく、1階と2階の建築的な繋がりを持たせる意図もありました。床の間の土壁の下部を抜いて庭園が見えるよう、横長の地窓を設けることにしました。この構想は庭園とカフェに着手した時から既にあり、その実現のため2年の間、1階カフェの壁を仕上げずに過ごしてきました。構想から年月をかけて壁を抜く判断をすることができ、レガシーベースの改築を着実に進めていくことの醍醐味を実感しました。
The reconstruction to the gallery was intended not to simply restore the damaged parts due to the passage of time, but to have an architectural connection between the first and second floors. I decided to set up a long ground window so that I could see the garden by pulling the lower part of the earthen wall between the floors. This concept has already been in place since the beginning of the garden and cafe, and I have spent two years working on the first floor cafe wall for this purpose. I was able to make the decision to break through the wall over the years from the concept, and I realized that it was worthwhile to proceed with the restoration of the legacy base steadily.
對畫廊的重建不是為了簡單地恢復由於時間的推移而損壞的部分,而是為了在第一層和第二層之間建立連接。 我決定設置一個長長的地面窗戶,這樣我就可以通過在地板之間拉動土牆的下部來看到花園。 自從花園和咖啡館開始以來,這個概念就已經存在,為此,我花了兩年時間在一樓咖啡廳牆上工作。 多年來,我能夠決定突破這個概念,並且我意識到繼續穩定地恢復傳統基礎是值得的。
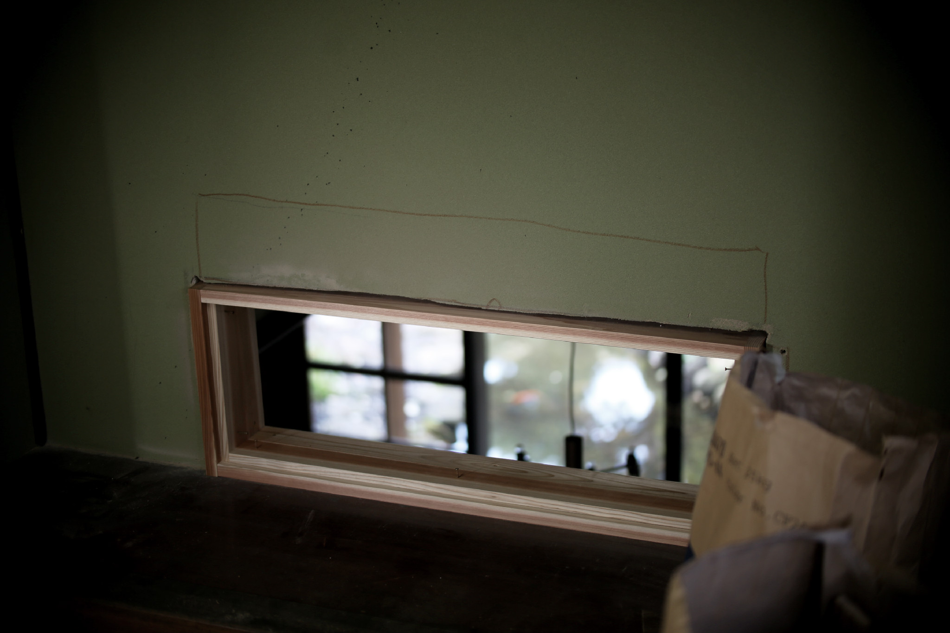
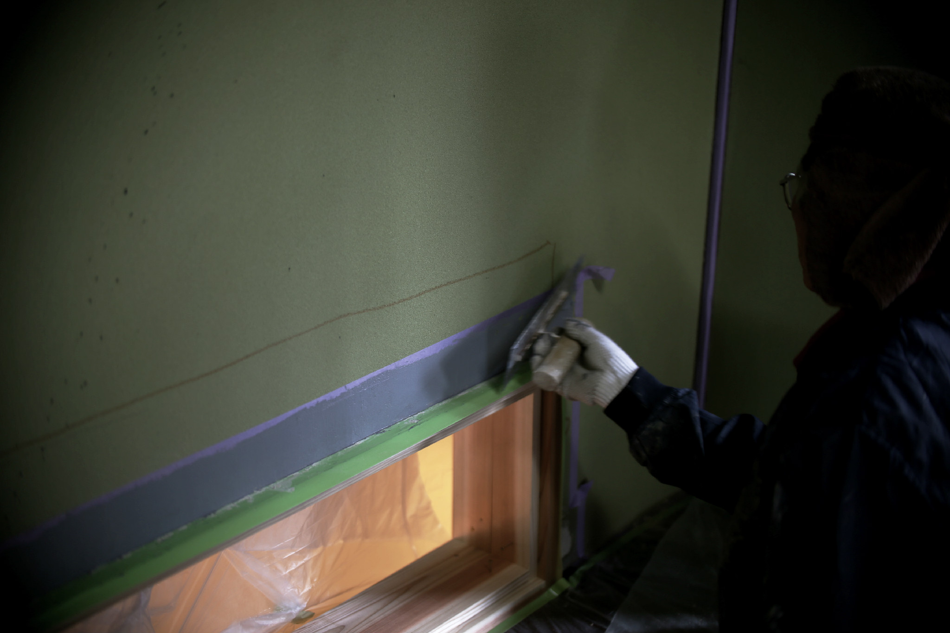
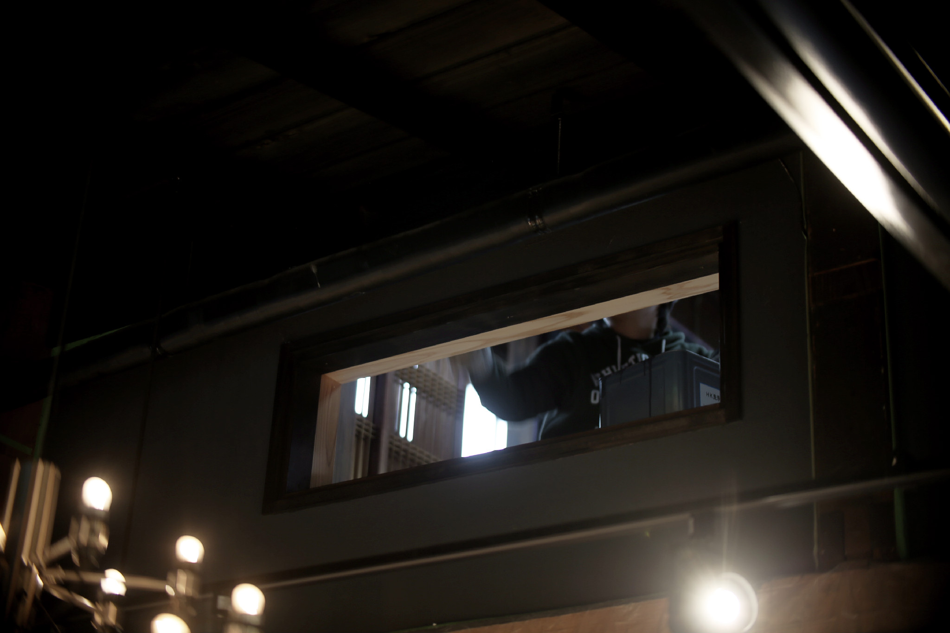
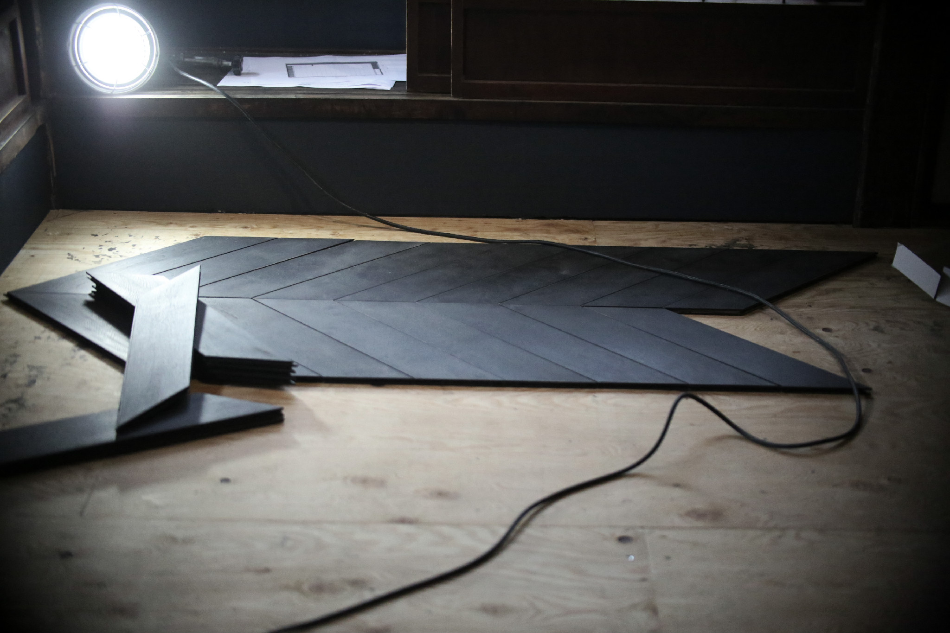

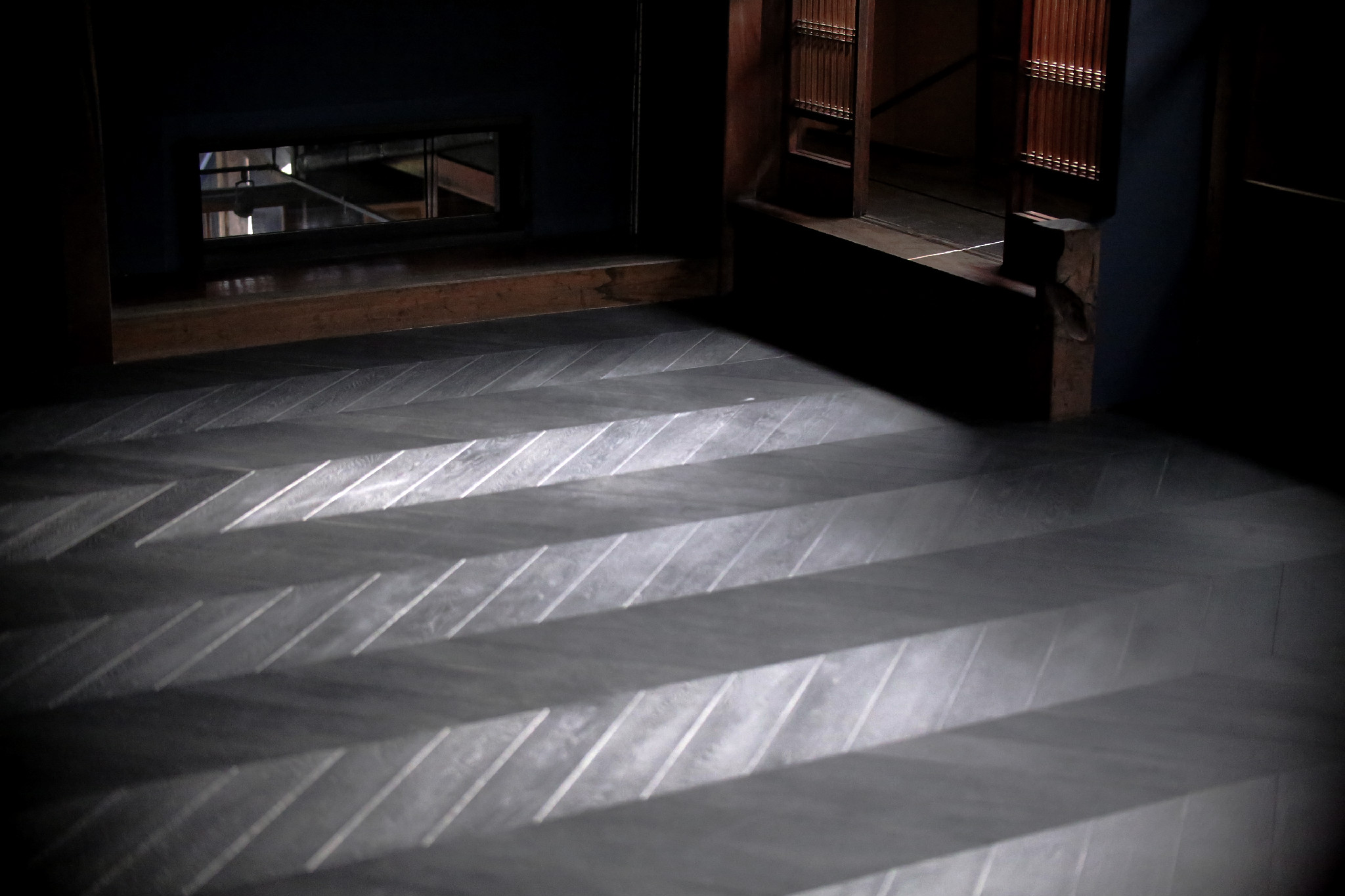
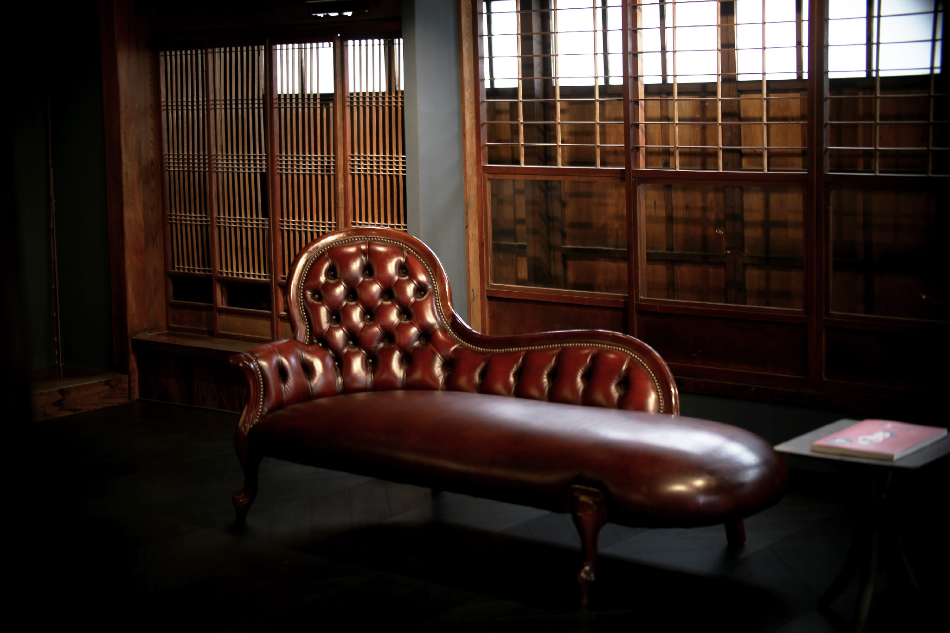

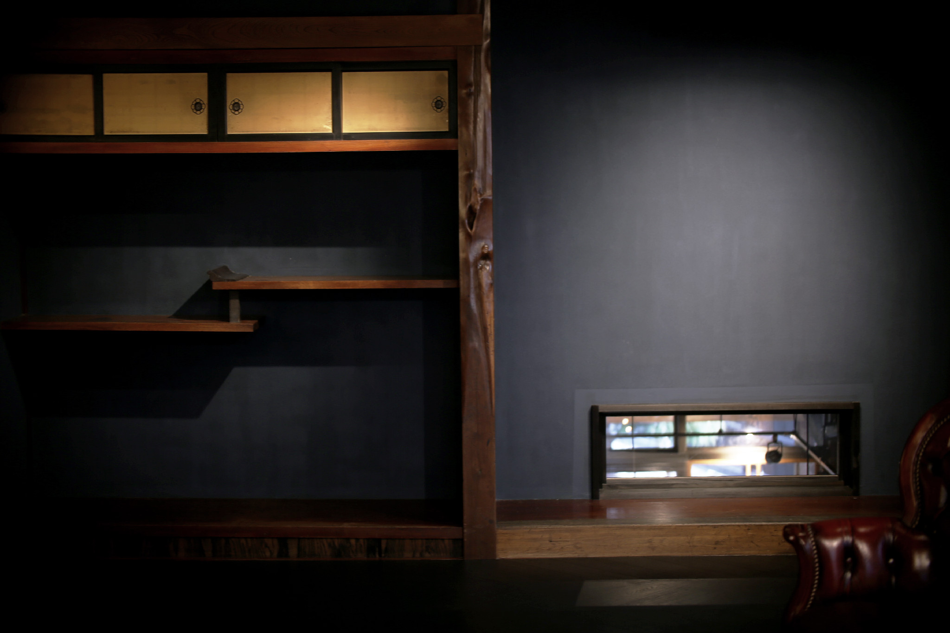
和室のギャラリー化は、どうしても個性あるものになってしまい、アーティストや作品を選んでしまう側面があります。それを踏まえた上で地域や社会にどのような影響を与えることができるのか。後の世代がどのような想いを持ち、判断をしていくのか。2階和室のギャラリー化は、これまでの改築とは異なった文脈や表現が要求された仕事であったと思います。歴代当主の判断が積層した蔵元のレガシーを捉え、課題を解決し、魅力を備えるという方法の在り方が、また一つの階段を上ることができたような気がします。I.L.A. GALLERYの展示は連続して続いていきます。ぜひ皆様にお越しいただきたいと思います。
The Japanese-style room’s turn into a gallery is definitely unique, and there are aspects in which artists and works are selected. What kind of influence can it give to the area and society based on that? What thoughts do the later generations have and will make decisions? I think that the second-floor Japanese-style room was a job that required a different context and expression from the previous reconstruction. I think that the way of the way of solving the problem and getting attractive by capturing the legacy of the storehouse where the judgments of the past generations were stacked, was able to go up one step again. The exhibition of I.L.A.GALLERY will continue continuously. I would like to see you there.
日式房間變成了一個畫廊,絕對是獨一無二的,有些方面選擇了藝術家和作品。 基於此,它能給這個地區和社會帶來什麼樣的影響? 後人有什麼想法並會做出決定? 我認為二樓的日式房間是一項需要與之前重建不同的背景和表達的工作。 我認為通過捕捉過去幾代人的判斷堆積的倉庫遺產來解決問題並獲得吸引力的方式可以再次邁出一步。 I.L.A.畫廊的展覽將繼續進行。 我想在那裡見到你。

















































